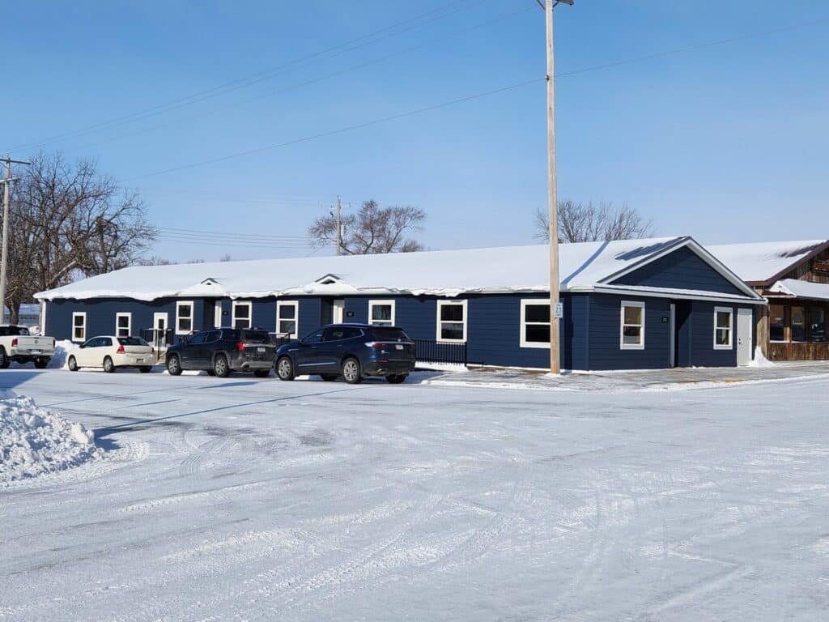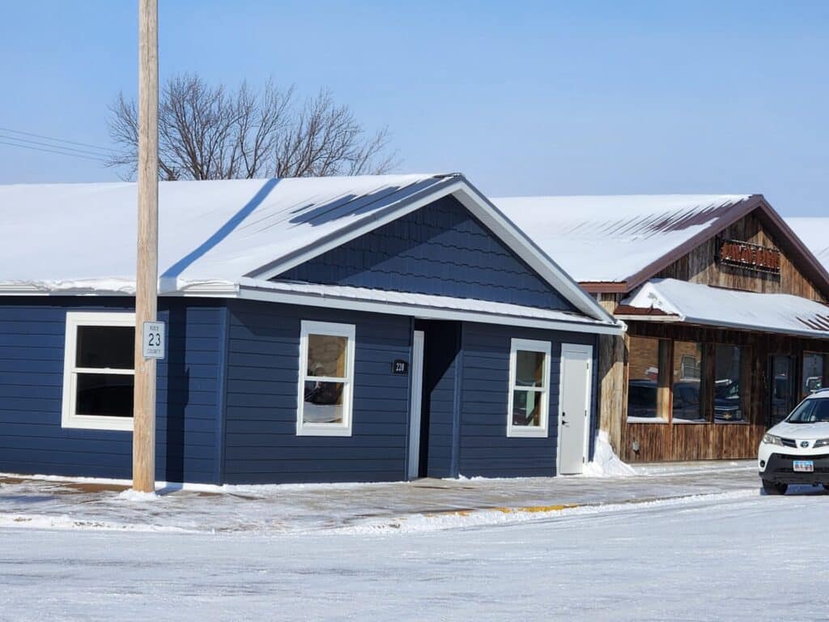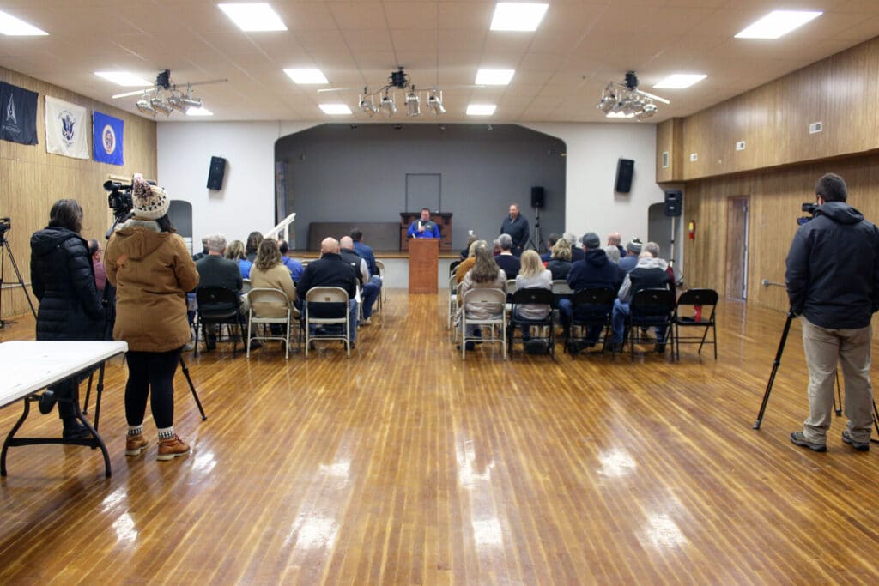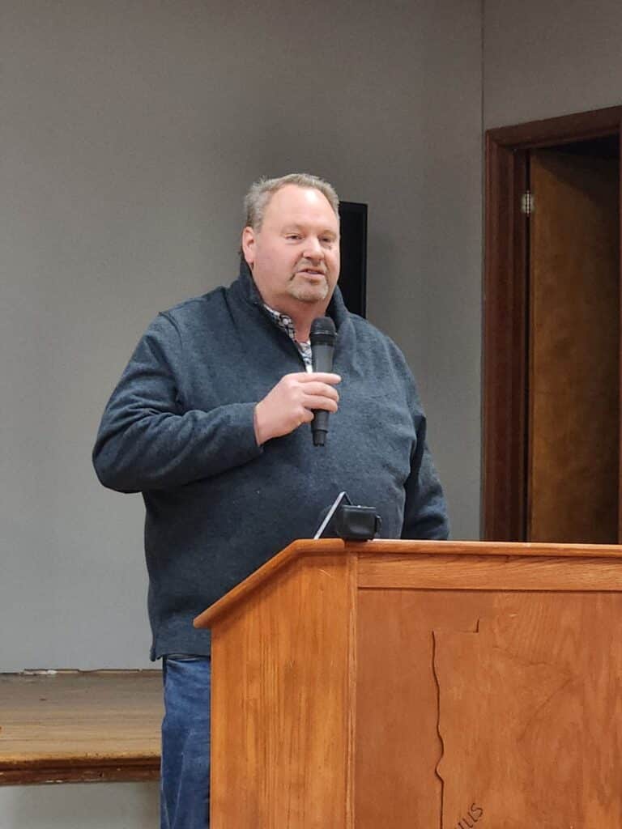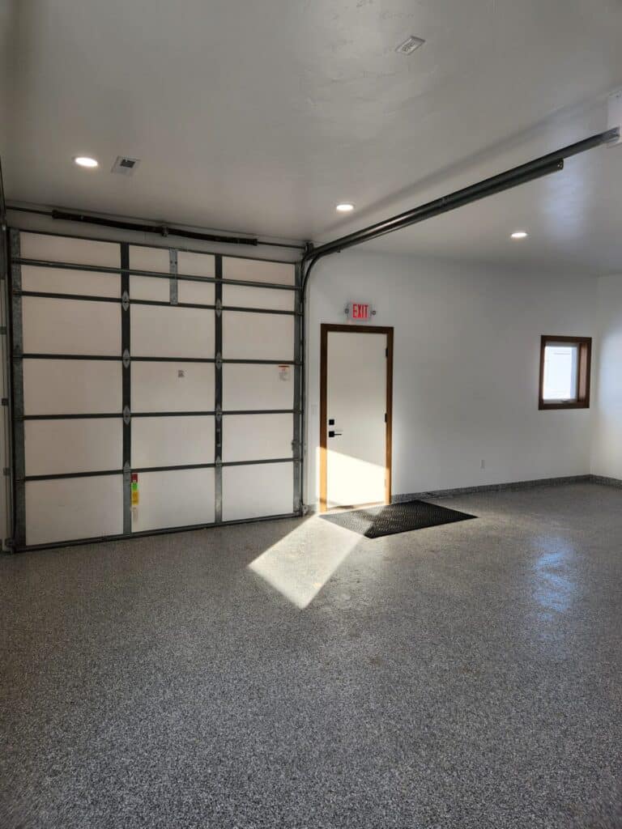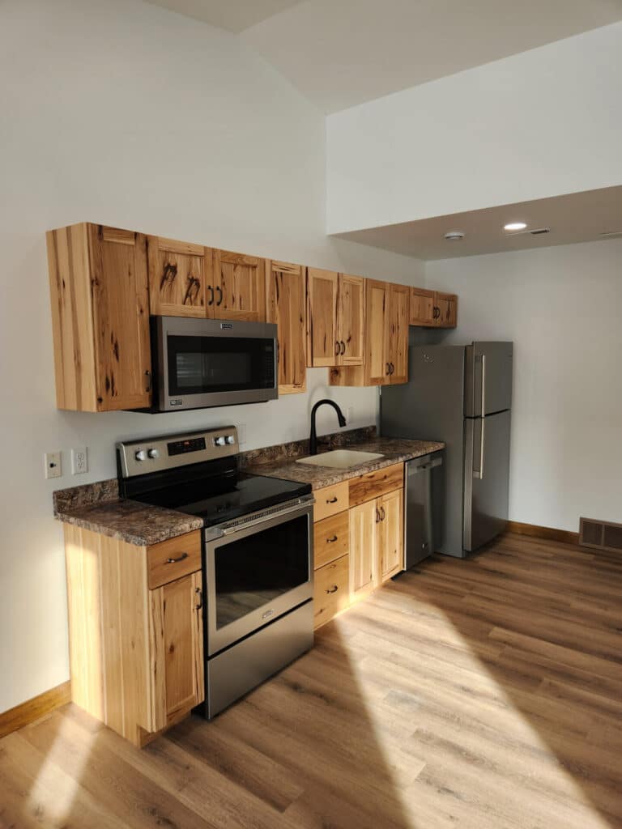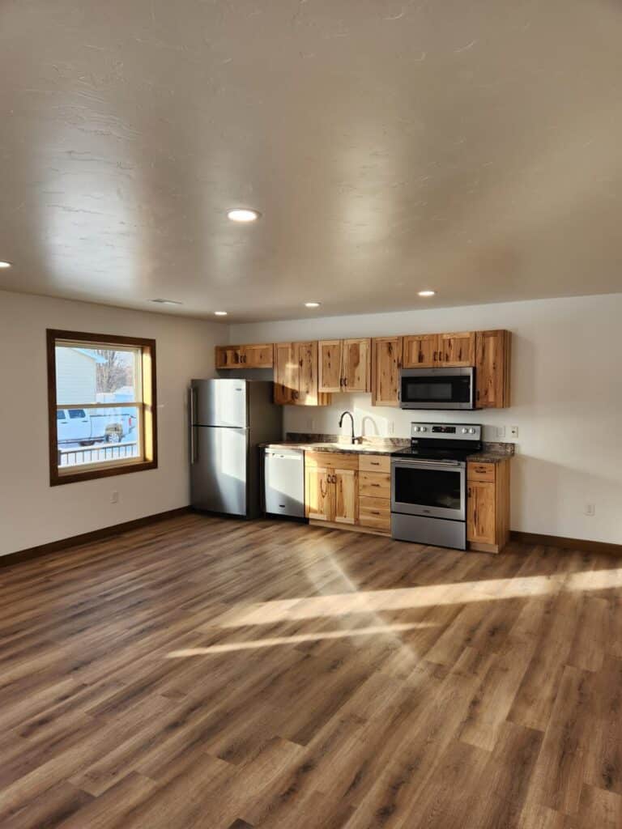EDA Spotlight
Hills Daycare Project | Hills, MN
Southwest Regional Development Commission assists Hills Childcare Project
The City of Hills, located in southwest Minnesota, recently held an open house to showcase their new childcare project which provides space for individual family childcare providers. The project was initiated in 2022 when the city realized the economic development benefits of maintaining local childcare options for their residents and surrounding communities.
To address this need, the City of Hills took action to convert a main street tax-forfeited property into spaces specific for childcare. Up to three individual family childcare providers can enjoy their respective spaces along with available indoor and outdoor play spaces. An added benefit to address affordability is a lease agreement with rent-free space and energy-efficient utility costs. The City of Hills collaborated with several generous partners including the Southwest Regional Development Commission (SRDC), Rock County, and Minnesota Department of Employment and Economic Development (DEED). Rock County designated $100,000 of federal pandemic money to the project and a $120,000 DEED Childcare Economic Development grant further assisted financially.
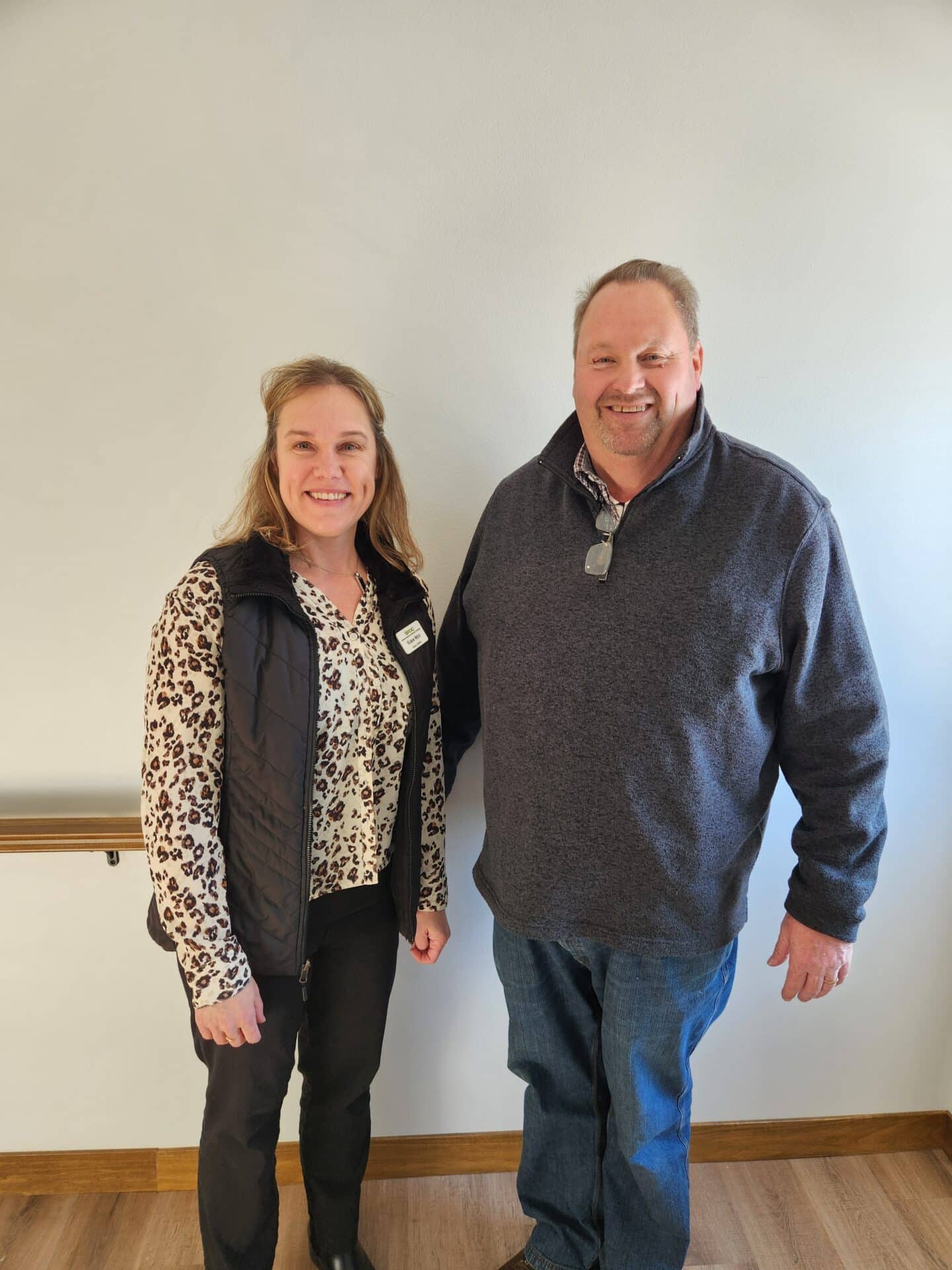
SRDC's Robin Weis pictured Hills Mayor Elbers during the open house event on Jan. 19th
The remodeling began in early 2023 and concluded in January 2024, just before the open house. The Southwest Regional Development Commission assisted from start to finish with grant writing, invoices, progress reports, and project coordination for the Hills Childcare Project.
According to Mayor Elbers, individual spaces for family childcare providers, rather than a full daycare center, made economic sense for Hills, a small community with only 698 residents. This model assists providers who are prohibited from having daycare within their residential dwelling or for those who would rather provide childcare in a space separate from their personal home. Each space has a kitchenette, living space, a television, and a two-stall bathroom complete with a bathtub/shower. Additionally, each area has its own outside entrance, and all three spaces are connected by a rear entrance hallway that leads to a shared gathering space at the west end of the building. A fenced outdoor playground will be completed in the spring.
For more information contact Robin Weis, 507-836-1638

